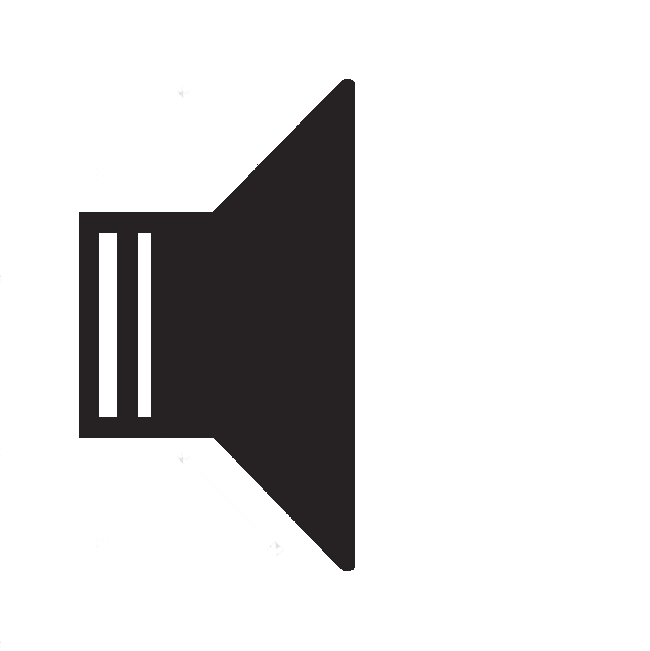导语

内容提要

“土木工程计算手册”是目前最新的有关土木工程技术问题的指导手册,提供了与最新的实践、规范和标准相一致的3000多种计算方法,可以帮助读者准确地进行复杂的设计和施工计算。
泰勒·G·希克斯编著的《钢筋混凝土与预应力混凝土工程及设计(影印版)(英文版)》介绍了钢筋混凝土,包括用极限强度法设计受弯构件、用工作应力法设计受弯构件、用极限强度法设计压缩构件;预应力混凝土介绍。
目录
Part 1: Reinforced Concrete
DESIGN OF FLEXURAL MEMBERS BY ULTIMATE-STRENGTH METHOD
Capacity of a Rectangular Beam
Design of a Rectangular Beam
Design of the Reinforcement in a Rectangular Beam of Given Size
Capacity ofa T Beam
Capacity of a T Beam of Given Size
Design of Reinforcement in a T Beam of Given Size
Reinforcement Area for a Doubly Reinforced Rectangular Beam
Design of Web Reinforcement
Determination of Bond Stress
Design of Interior Span of a One-Way Slab
Analysis of a Two-Way Slab by the Yield-Line Theory
DESIGN OF FLEXURAL MEMBERS BY THE WORKING-STRESS METHOD
Stresses in a Rectangular Beam
Capacity of a Rectangular Beam
Design of Reinforcement in a Rectangular Beam of Given Size
Design of a Rectangular Beam
Design of Web Reinforcement
Capacity of a T Beam
Design of a T Beam Having Concrete Stressed to Capacity
Reinforcement For Doubly Reinforced Rectangular Beam
Deflection of a Continuous Beam
DESIGN OF COMPRESSION MEMBERS BY ULTIMATE-STRENGTH METHOD
Analysis of a Rectangular Member by Interaction Diagram
Axial-Load Capacity of Rectangular Member
DESIGN OF COMPRESSION MEMBERS BY WORKING-
STRESS METHOD
Design of a Spirally Reinforced Column
Analysis of a Rectangular Member by Interaction Diagram
Axial-Load Capacity of a Rectangular Member
DESIGN OF COLUMN FOOTINGS
Design of an Isolated Square Footing
Combined Footing Design
CANTILEVER RETAINING WALLS
Design of a Cantilever Retaining Wall
Part 2: Prestressed Concrete
Determination of Prestress Shear and Moment
Stresses in a Beam with Straight Tendons
Determination of Capacity and Prestressing Force for a Beam
with Straight Tendons
Beam with Deflected Tendons
Determination of Section Moduli
Prestressed-Concrete Beam Design Guides
Kern Distances
Magnel Diagram Construction
Camber of a Beam at Transfer
Design of a Double-T Roof Beam
Design of a Posttensioned Girder
Properties of a Parabolic Arc
Alternative Methods of Analyzing a Beam with Parabolic Trajectory
Prestress Moments in a Continuous Beam
Principle of Linear Transformation
Effect of Varying Eccentricity at End Support
Design of Trajectory for a Two-Span Continuous Beam
Steel Beam Encased in Concrete
Composite Steel-and-Concrete Beam
Design of a Concrete Joist in a Ribbed Floor
Design of a Stair Slab
Maximum Available Moment in Composite Steel and Concrete Beam